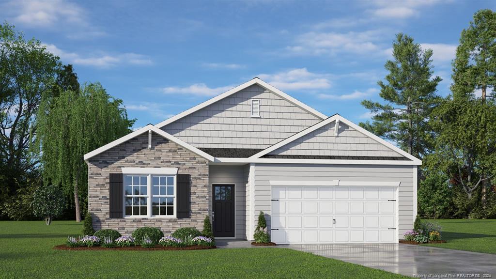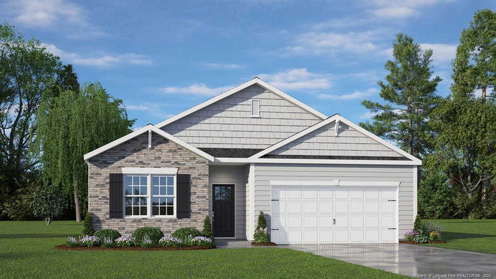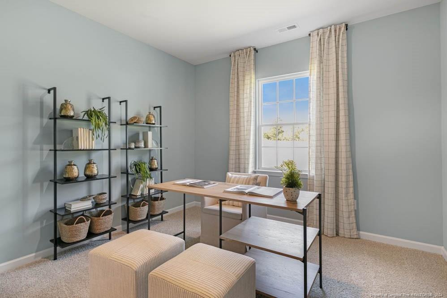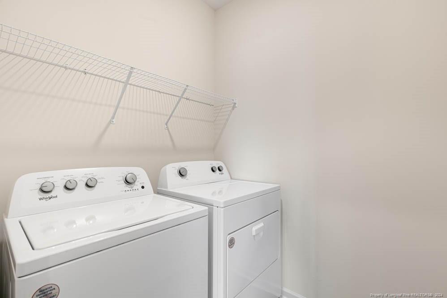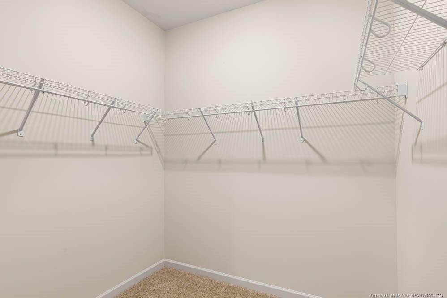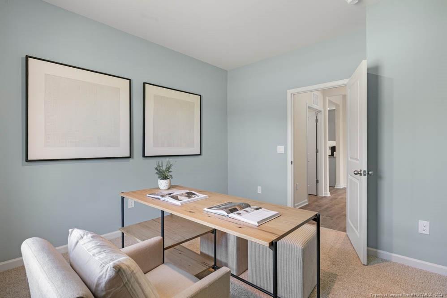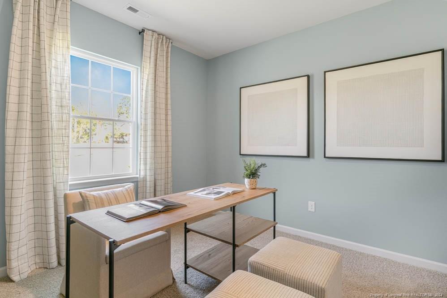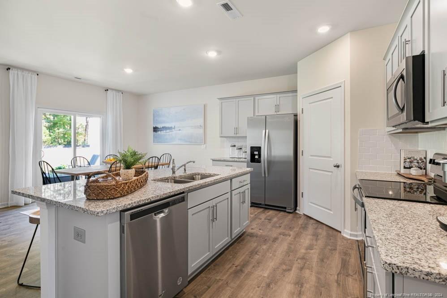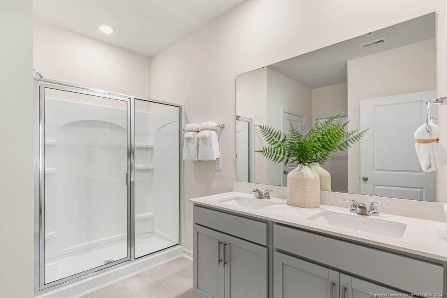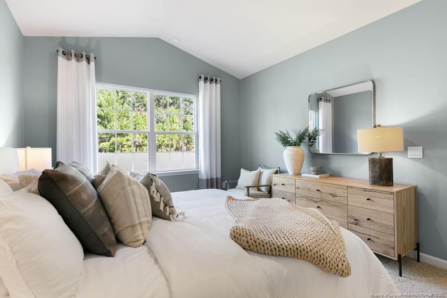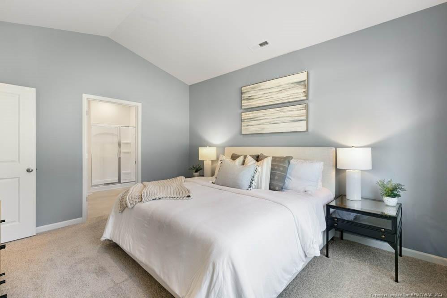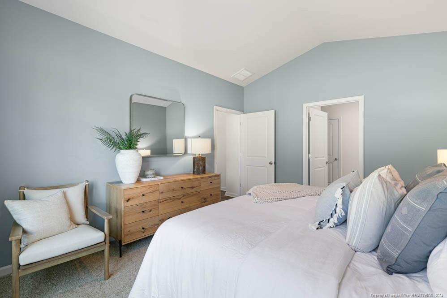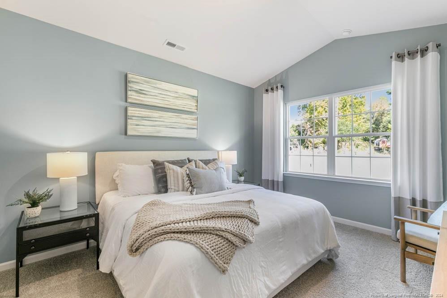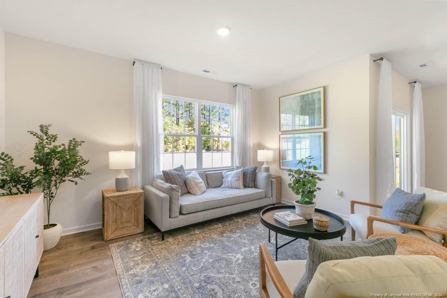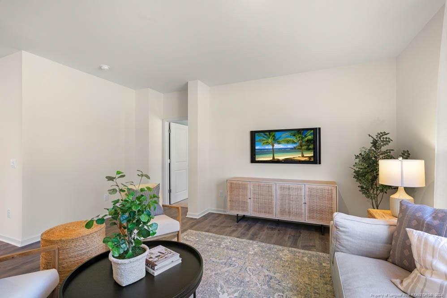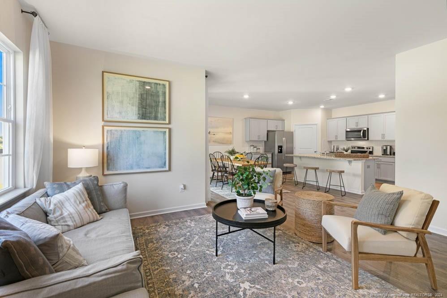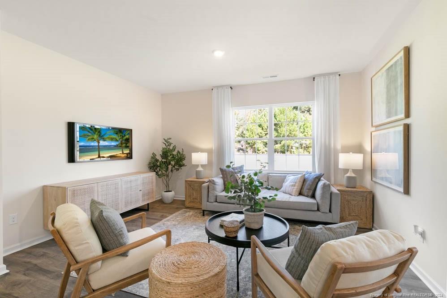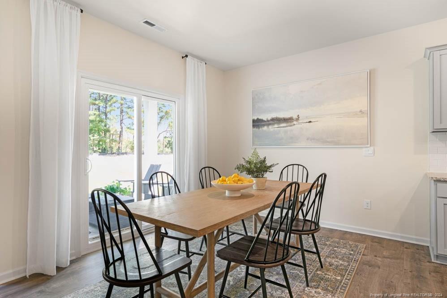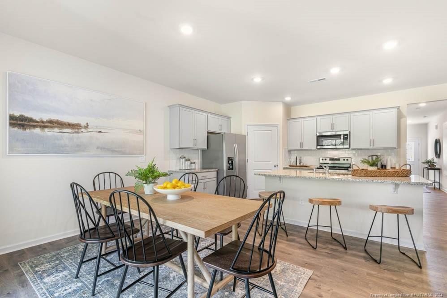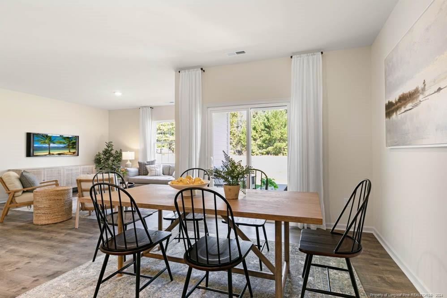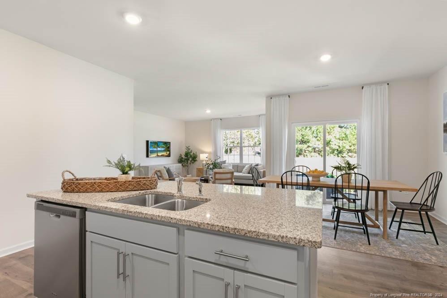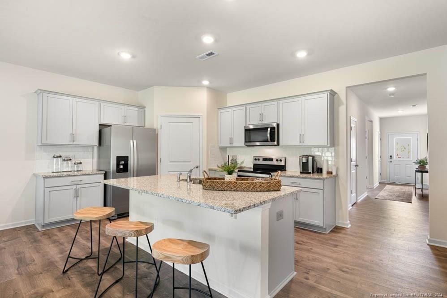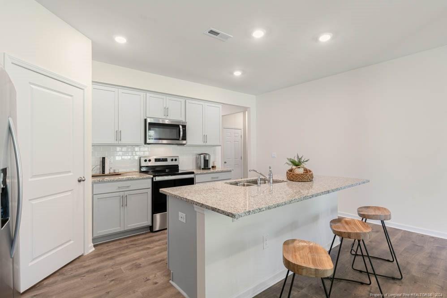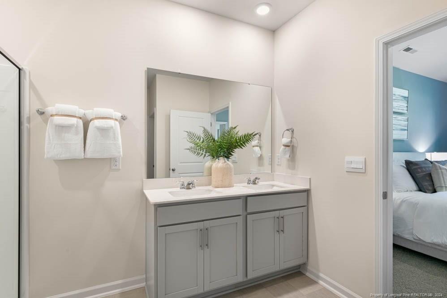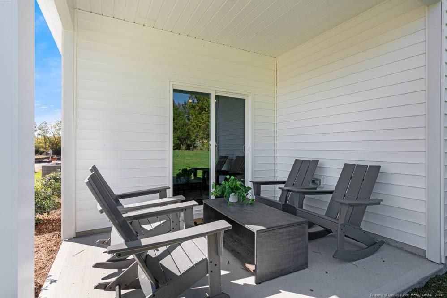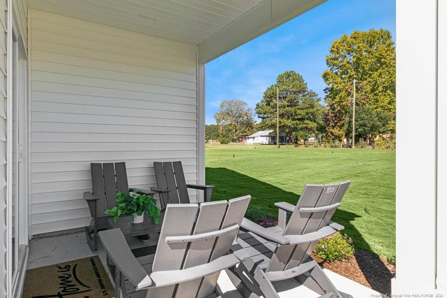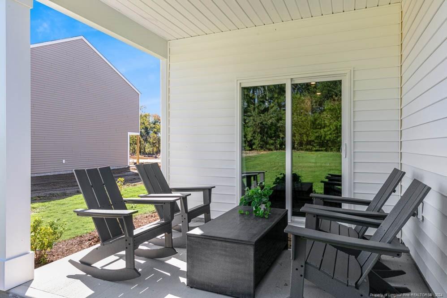2121 Lula Drive, Fayetteville, NC 28314
Date Listed: 04/24/24
| CLASS: | Single Family Residence Residential |
| NEIGHBORHOOD: | HOKE LOOP RIDGE |
| MLS# | 723464 |
| BEDROOMS: | 4 |
| FULL BATHS: | 2 |
| PROPERTY SIZE (SQ. FT.): | 1,701-1800 |
| LOT SIZE (ACRES): | 0.22 |
| COUNTY: | Cumberland |
| YEAR BUILT: | 2024 |
Get answers from your Realtor®
Take this listing along with you
Choose a time to go see it
Description
HOME TO BE BUILT! Introducing The Cali, a captivating blend of contemporary style and comfort in ranch-style home. A striking stone front welcomes you into this thoughtfully designed home, where luxury vinyl plank flooring sets the stage for elegance and durability throughout. The heart of the home unfolds with a spacious open concept layout, seamlessly integrating the eat-in kitchen and great room, perfect for gatherings and everyday living. The kitchen features a large island with additional seating, complemented by ample cabinet space and a convenient walk-in pantry. Step outside to the covered back patio, offering a tranquil retreat for outdoor enjoyment. The primary suite boasts a vaulted ceiling, a large walk-in closet, and a 5-foot shower situated at the back of the house for privacy and relaxation. Embrace modern convenience with the included smart home package, enhancing your lifestyle with seamless technology integration. Don't miss the opportunity to call The Cali home.
Details
Location- Sub Division Name: HOKE LOOP RIDGE
- City: Fayetteville
- County Or Parish: Cumberland
- State Or Province: NC
- Postal Code: 28314
- lmlsid: 723464
- List Price: $332,990
- Property Type: Residential
- Property Sub Type: Single Family Residence
- New Construction YN: 1
- Year Built: 2024
- Association YNV: Yes
- Middle School: Anne Chestnut Middle School
- High School: Seventy-First Senior High
- Interior Features: Bathtub/Shower Combination, Double Vanity, Dual Closets, Eat-in Kitchen, Kitchen/Dining Room Combination, Open Floorplan, Pantry, Primary Downstairs, Quartz Counters, Recessed Lighting, Shower Only, Smart Home, Smart Thermostat, Smooth Ceilings, Soaking Tub, Air Conditioned, Attic-Stairs to, Bath-Double Vanities, Carpet, Cathedral/Vaulted Ceiling, Foyer, Granite Countertop, Kitchen Island, Laundry-Inside Home, Laundry-Main Floor, Master Bedroom Downstairs, Other Bedroom Downstairs, Pull Down Stairs, Quartz Countertops, Smoke Alarm(s), Tub/Shower, Walk In Shower, Walk-In Closet, Water Closet, Windows-Insulated, Family Room, Kitchen, Laundry
- Living Area Range: 1701-1800
- Dining Room Features: Eat In Kitchen, Kitchen/Combo, Living/Dining
- Flooring: Carpet And Vinyl, Laminate, Luxury Vinyl Plank
- Appliances: Exhaust Fan, Free-Standing Electric Range, Plumbed For Ice Maker, Range-Electric, Stainless Steel Appliance(s), Dishwasher, Disposal, Ice Maker Connection, Microwave, Microwave over range, W / D Hookups
- Fireplace YN: 0
- Heating: Central, Electric, Forced Air, Zoned, Central A/C, Central Electric A/C, Forced Air Ducted, Forced Warm Air-Elec
- Architectural Style: 1 Story
- Construction Materials: Blown-In Insulation, Board And Batten, Shake, Stone, Vinyl Siding
- Exterior Amenities: Sidewalks, State Maintained Road
- Exterior Features: Rain Gutters, Gutter, Patio - Covered, Porch - Back, Porch - Covered
- Rooms Total: 6
- Bedrooms Total: 4
- Bathrooms Full: 2
- Bathrooms Half: 0
- Above Grade Finished Area Range: 1701-1800
- Below Grade Finished Area Range: 0
- Above Grade Unfinished Area Rang: 0
- Below Grade Unfinished Area Rang: 0
- Basement: None
- Carport Spaces: 0.00
- Garages: 2.00
- Garage Spaces: 1
- Topography: Cleared
- Lot Size Acres: 0.2200
- Lot Size Acres Range: Less than .25 Acre
- Lot Size Area: 9583.2000
- Electric Source: Lumbee River Electric
- Gas: None
- Sewer: Public Works
- Water Source: Public Works
- Buyer Financing: Cash, Conventional, F H A, V A
- Home Warranty YN: 1
- Transaction Type: Sale
- List Agent Full Name: LATOYA COUNCIL
- List Office Name: DR HORTON INC.
Data for this listing last updated: May 6, 2024, 5:48 a.m.
SOLD INFORMATION
Maximum 25 Listings| Closings | Date | $ Sold | Area |
|---|---|---|---|
|
5637 Renown Road
Fayetteville, NC 28314 |
4/22/24 | 387240 | HOKE LOOP RIDGE |
|
2204 Clydesmill Road
Fayetteville, NC 28314 |
4/19/24 | 376240 | HOKE LOOP RIDGE |
|
2140 Wild Ridge Road
Fayetteville, NC 28314 |
4/16/24 | 366240 | HOKE LOOP RIDGE |


